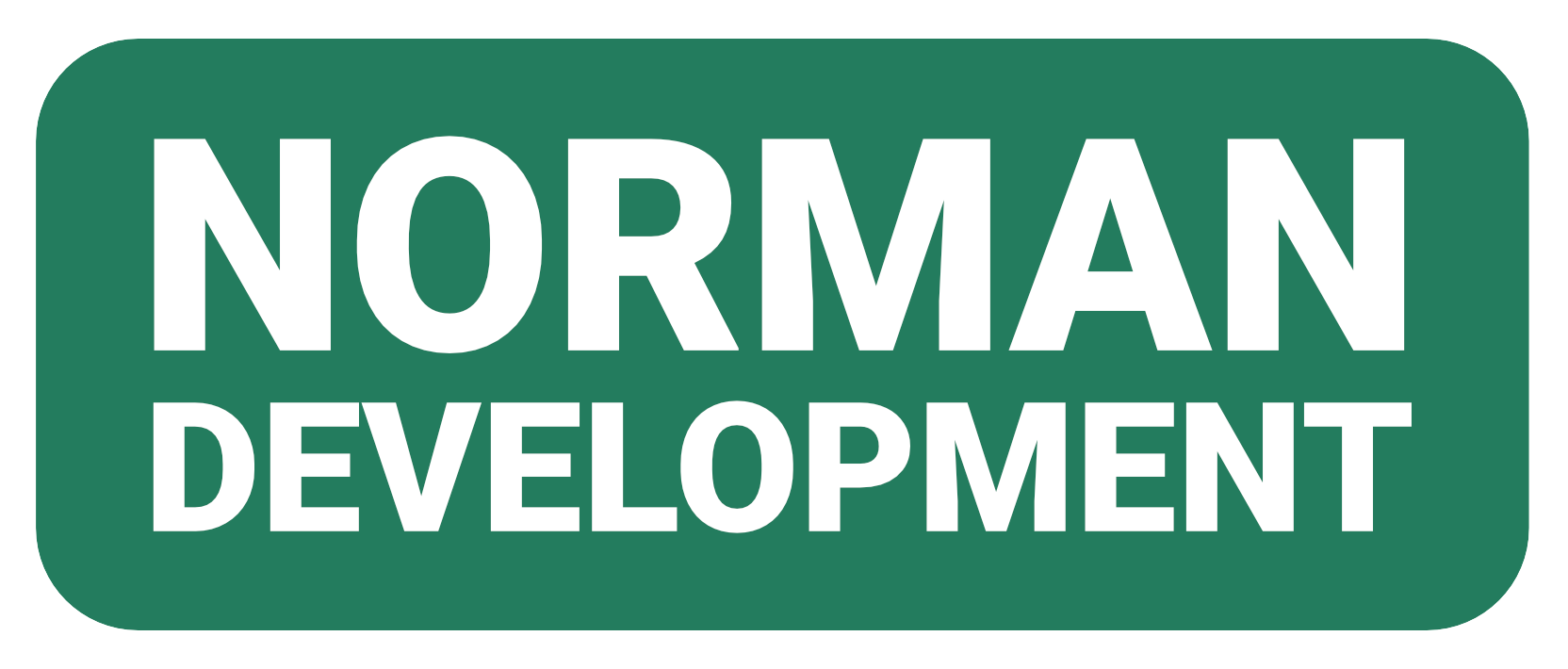Norman City Council was recently presented a new master plan for Norman’s oldest park: Andrews Park. The re-envisioning of the park is estimated to cost over $26 million.
The site lies to the south of the new Norman Public Library Central, north of the Norman Municipal Complex, west of the railroad tracks, and a block north of Norman’s downtown.

The 20-acre park has been a part of Norman since the platting of the original town site in 1890. Known then simply as “City Park,” much of the existing improvements in the park were completed in the 1930s through the New Deal’s Works Progress Administration.
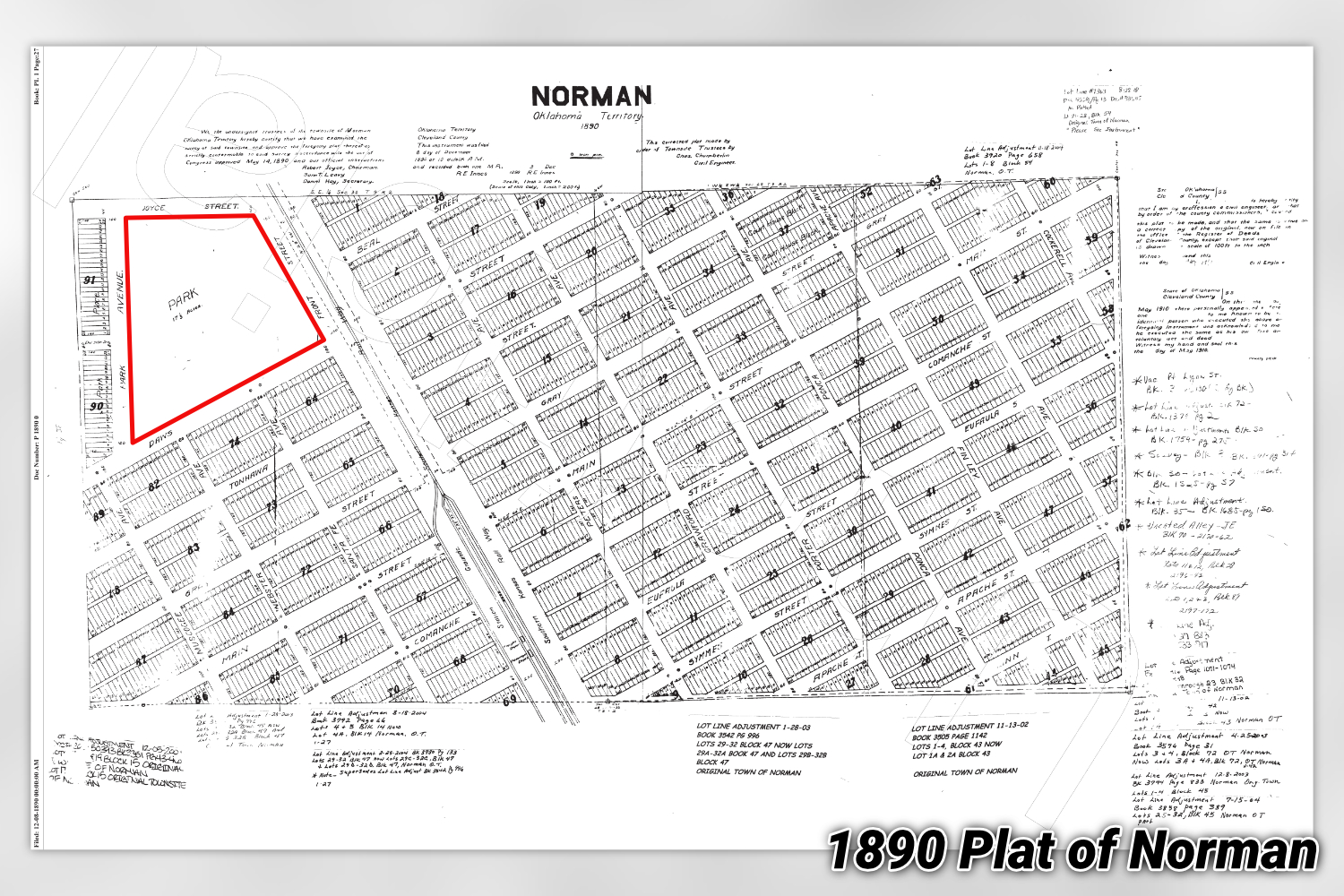
These WPA improvements include an entrance gate, amphitheater, two castle-like bathhouses, and drainage channels that run through the park with bridges spanning across. Made out of iconic native stone with a red hue, these features have been listed on the National Register of Historic Places since 2000.
Consultants Copeland Design Collective, Butzer Architects, RDG, and Garver collaborated on the plan. Working with feedback from Norman residents and city staff, the group desired to keep the historical elements intact while improving the park for visitors of the park and for the many festivals that occur in the park throughout the year.
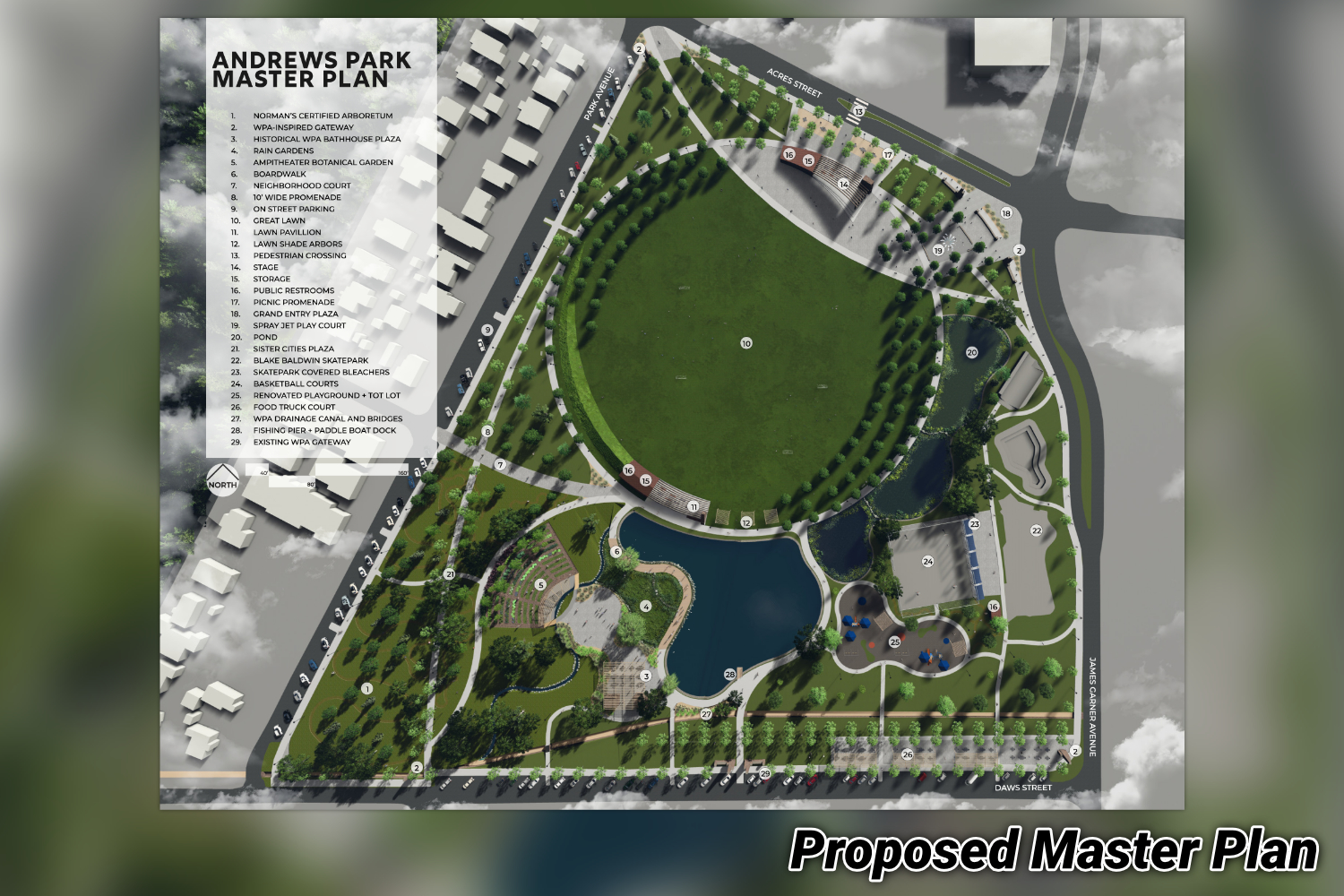
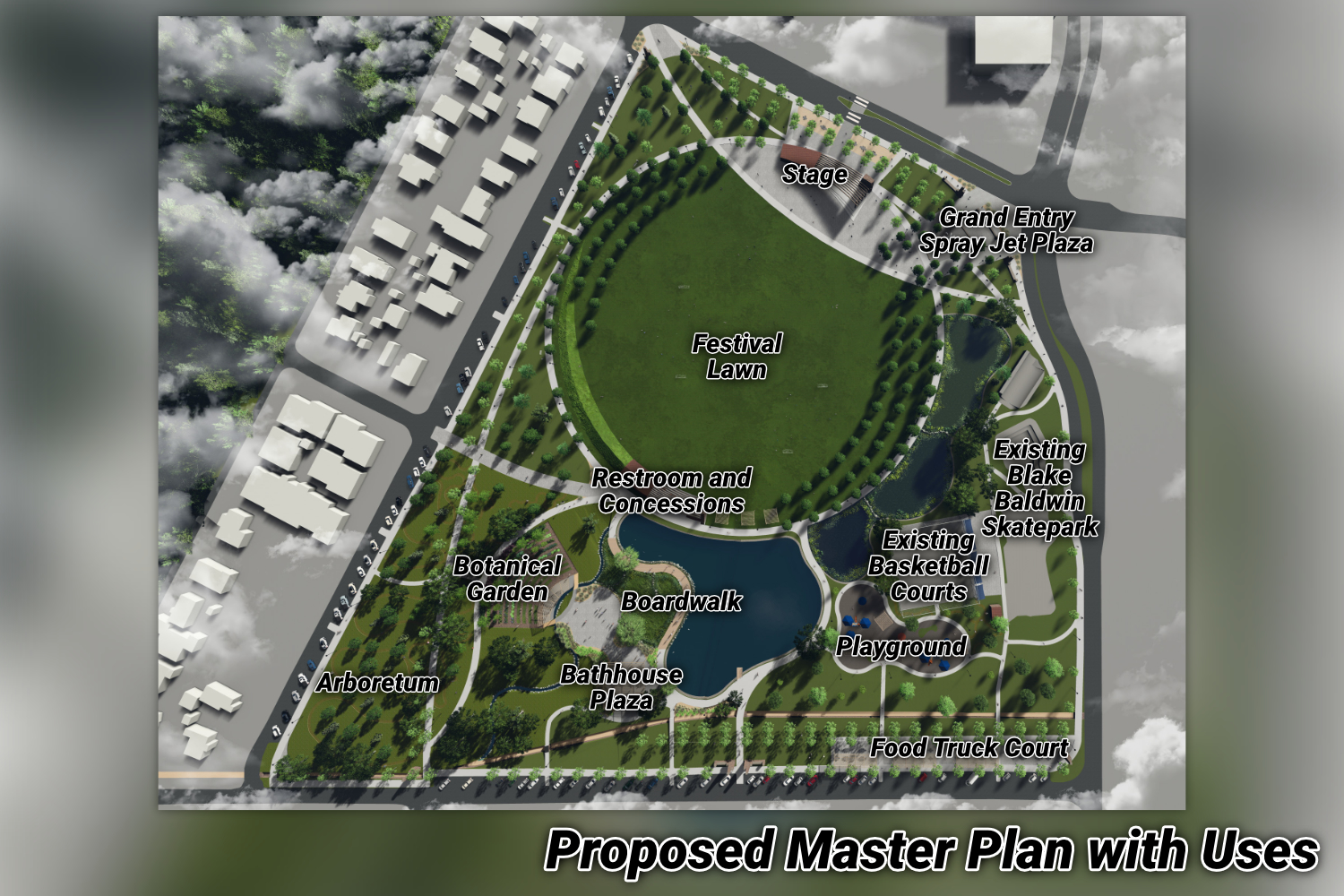
The plan centers around a new festival lawn and stage to be located at the northwest corner of the parcel and directly across the street from the Norman Public Library Central. The new stage will be larger than the existing amphitheater and will allow for expanded and enhanced music offerings in the park, with space for storage and new public restrooms.
Across the festival lawn from the stage, an additional public restroom, storage space, pavilion, and concession area will be built adjacent to a 10-12 foot tall berm to help prevent noise intrusion to the adjacent neighborhood.
At the northeast corner, a new grand entrance and spray jet plaza will welcome both those visiting the park and those heading to downtown on the to-be-completed James Garner Avenue extension. The gateway will take design inspiration from the existing WPA elements throughout the park.
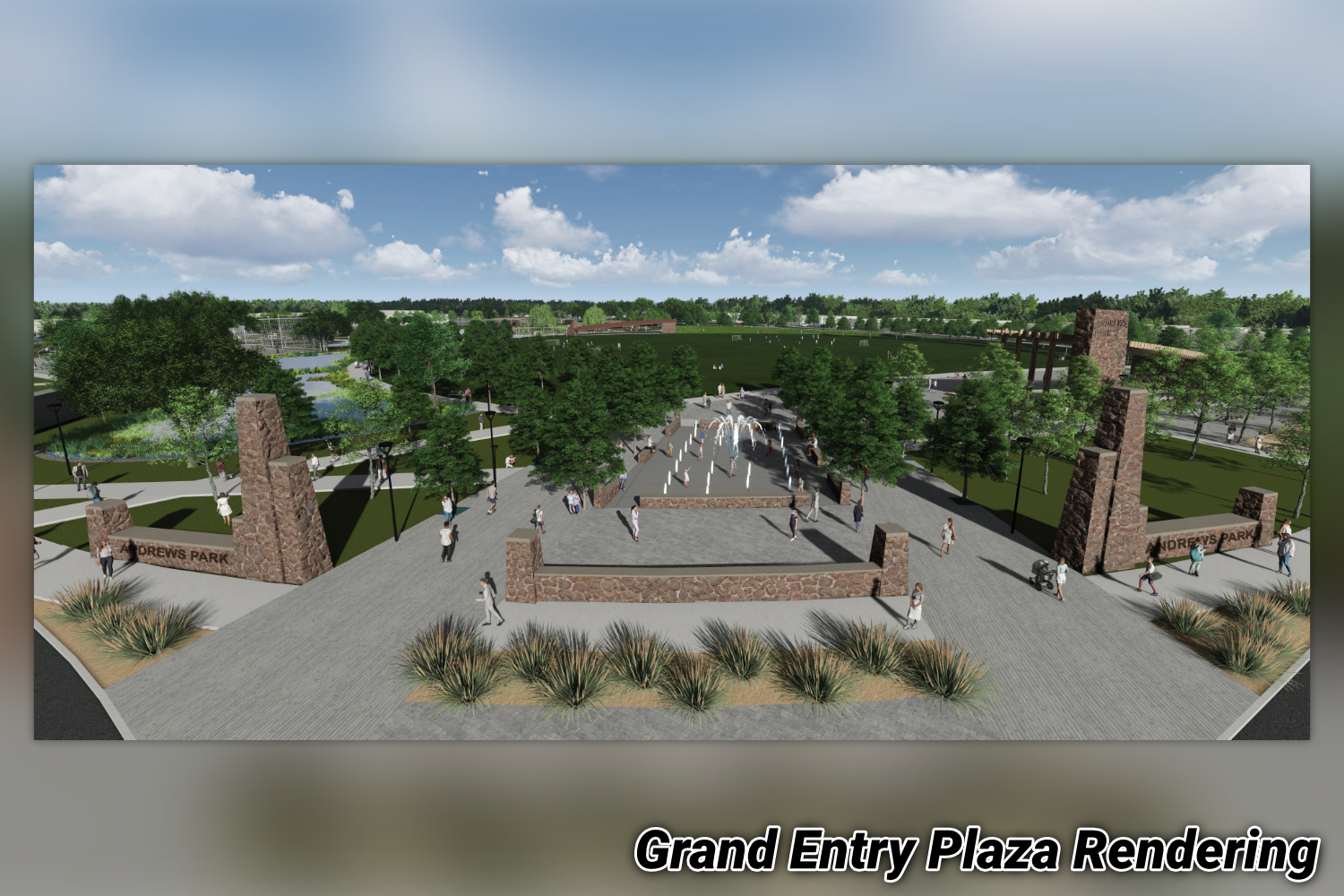
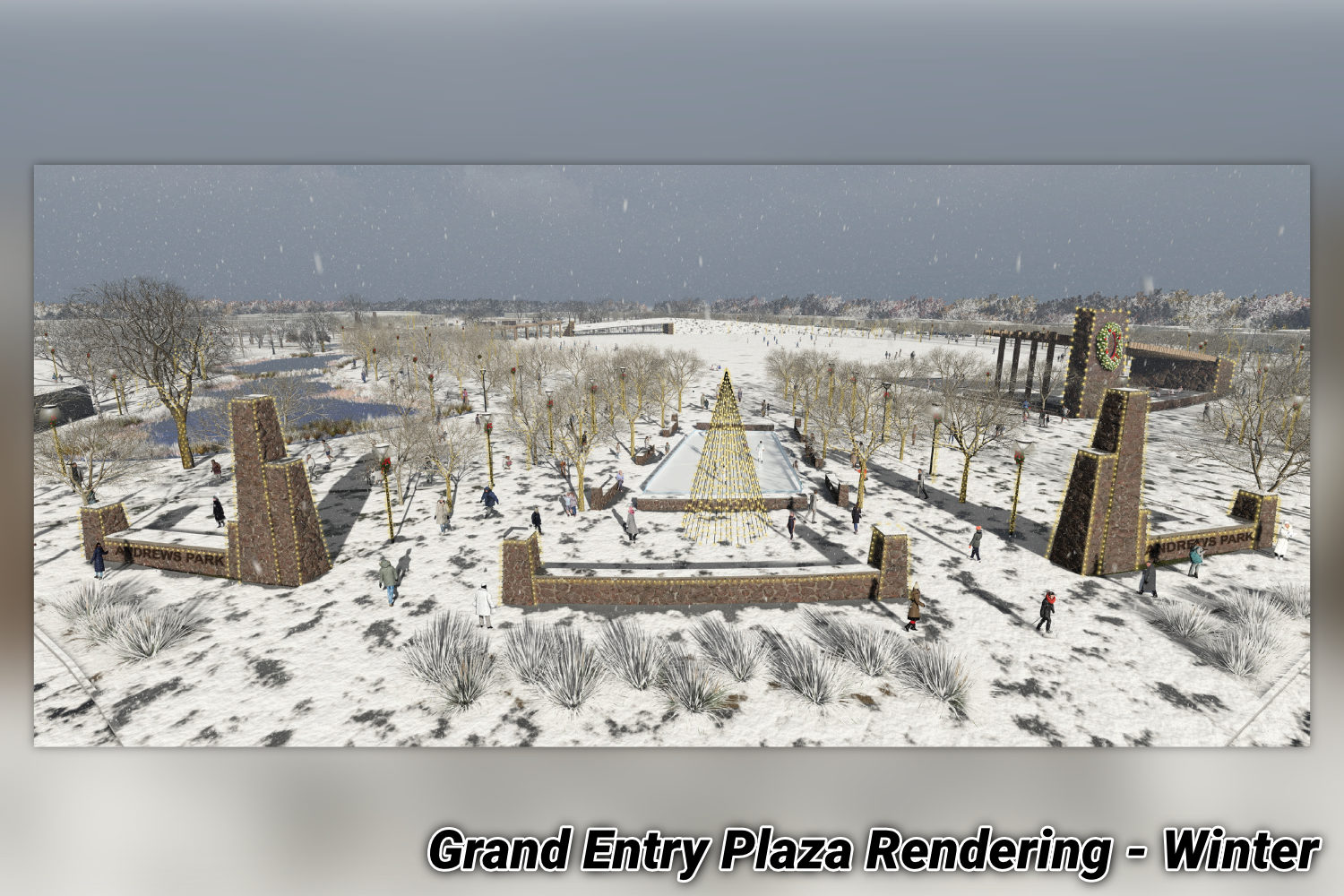
A stormwater system of both detention and retention ponds is anticipated to help alleviate some of the flooding issues experienced in this area by increasing the volume of water that can be detained on the site. Stormwater enters the site at the northeast corner and then will cascade through 3 bioretention ponds before entering a fourth retention pond then a rain garden and finally back into the stormwater system. The final pond will have a boardwalk and is expected to be open for fishing and paddle boating.
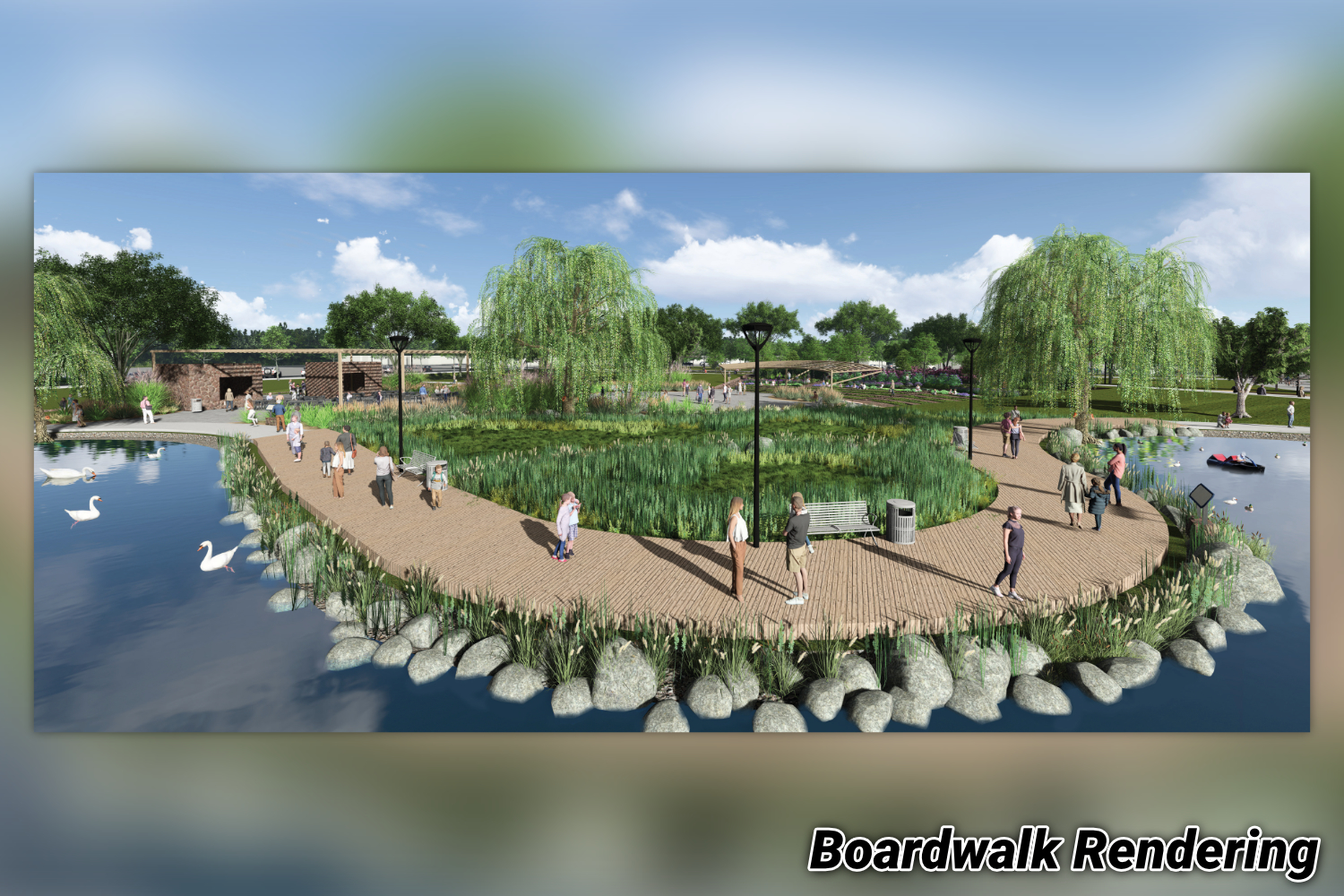
The recently improved Blake Baldwin Skate Park will remain and be complemented with the addition of spectator bleachers and a new public restroom facility, enabling the possibility of hosting skating competitions at the park. The existing basketball courts will remain, along with the existing accessible playground that was recently installed. The older toddler playground will be removed and relocated.
In the southeast corner, a new food truck plaza will have covered seating and would allow for food trucks to park on Daws, directly adjacent to the skate park, playground, and basketball courts.
The plan calls for Webster Avenue, that cuts across the southwest corner of the park, to be closed and the land to be reclaimed to parkland as originally platted. All parking will be removed from inside the park boundary and relocated to off street parking surrounding the park.
The existing splash pad would be removed and the WPA bathhouses would be repurposed, making this area a plaza for events or picnics. The existing amphitheater stage would be enlarged and connected to the bathhouse plaza. Upper rows seating of the amphitheater are to be used as a tiered botanical garden, making the lower level seating a more intimate space for events.
In the southwest corner would be an arboretum, a designated area for trees and shrubs to be preserved and for educational and conservation purposes. The plan states they hope this to be Norman’s first Certified Arboretum.
Additional WPA-inspired entrances would be placed at the intersections of Webster and Daws, Park and Acres, and Daws and James Gardner. Walking trails will traverse around and through the entire park.
The plan is broken up into 3 phases with each phase expected to take 2-3 years to complete. The city expects that grant funding could be available for portions of the project, specially around the storm water elements of the plan. The current total cost is expected to be $26 million, with increases depending on when the phases get underway.
Council anticipates the project being part of a forthcoming Norman Forward 2 proposal. Norman Forward is a quality of life initiative that was voter approved in 2015 and funded through a half-cent sales tax. The current Norman Forward sales tax ends in 2031.
