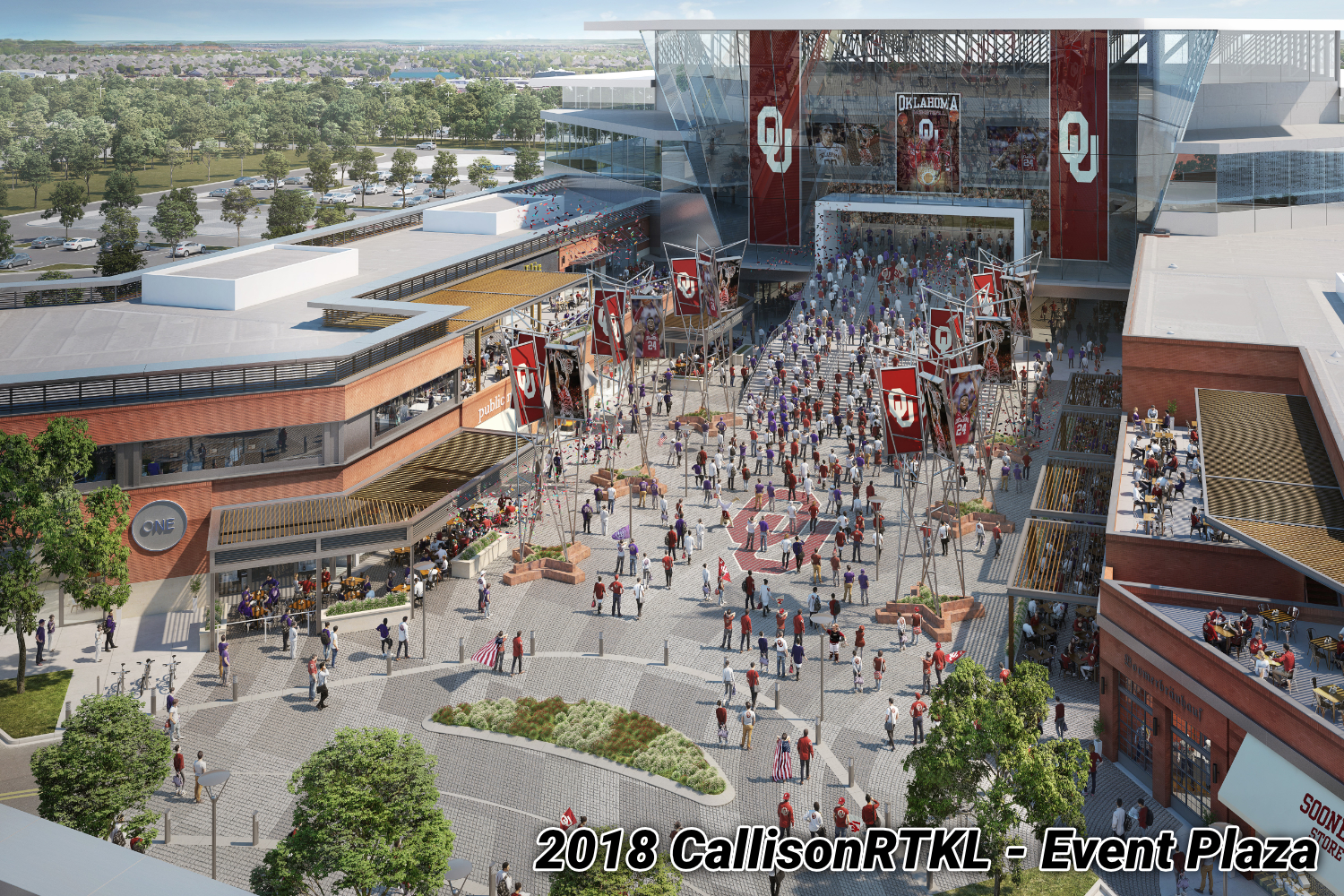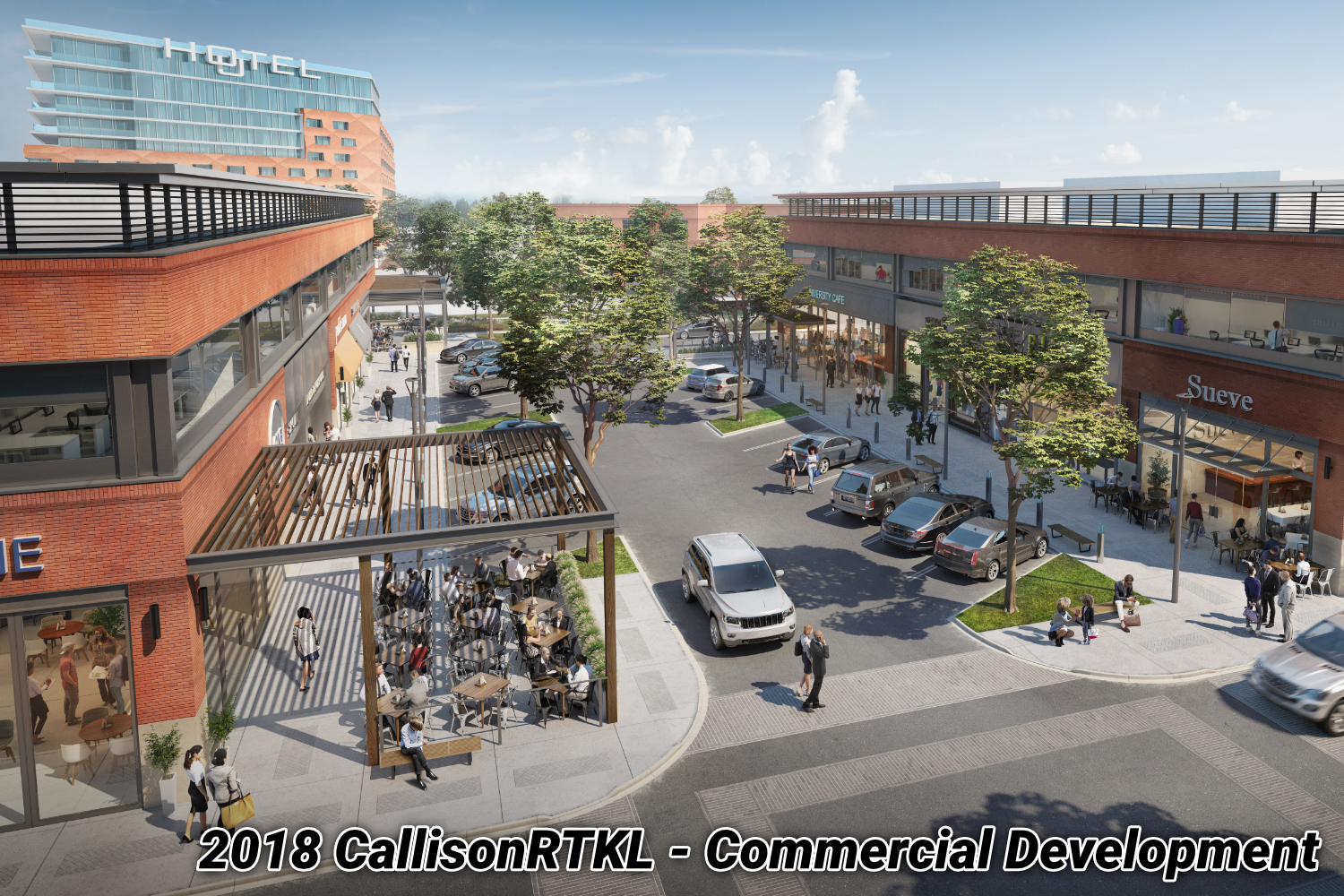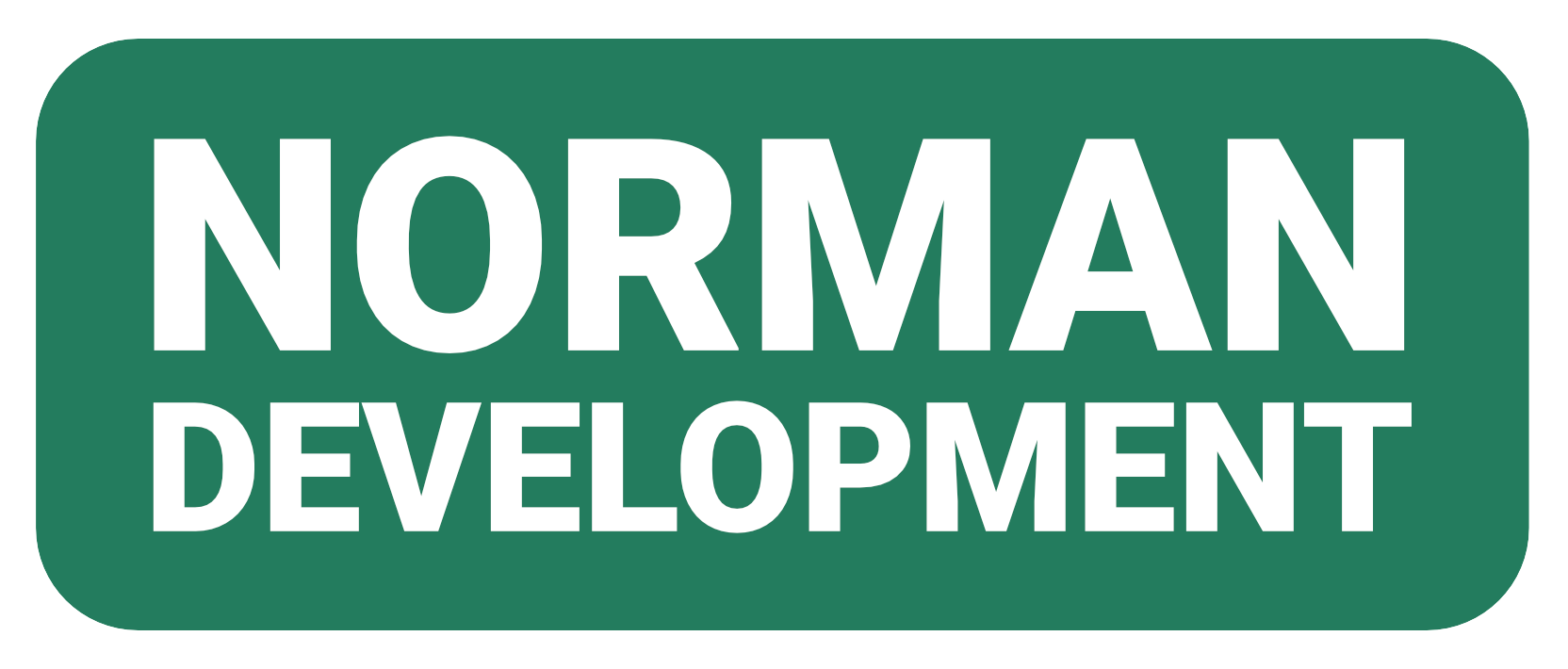Preliminary plans for the proposed Entertainment District in University North Park have been submitted.
Team Norman, led by the Norman Chamber of Commerce, Norman Economic Development Coalition , and Visit Norman, announced their plans for the $1 Billion development at an event in early September. The presentation included remarks from representatives of The City of Norman, Cleveland County, and The University of Oklahoma.
The group is a “voluntary coalition of pro-Norman organizations, businesses, and individuals collecting data, conducting studies, collaborating with diverse stakeholders, and proposing new developments throughout Norman” according to their website.
At City Council’s November 14 meeting, a resolution was passed solidifying Council’s intent to review a forthcoming project plan and create one or more tax increment financing (TIF) district, preparing a project plan, and appointing a statutory review committee to review the viability and financial impact of such plan, and ultimately make a recommendation of the project to city council.
The statutory review committee will be made up of a representative from each of the affected taxing jurisdictions: Cleveland County, Cleveland County Health Department, Pioneer Library System, Moore Norman Technology Center and Norman Public Schools, along with a representative from City Council and Planning Commission, and 3 at-large members.
In Team Norman’s September presentation, the group announced it intended to request $200 Million of public development assistance through a to-be-formed TIF district to fund part of the $1 Billion price tag. The funds be earned by diverting part of the increase in property and/or sales taxes generated within the district and placing them into a TIF account. Then these funds, referred to as the increment, could be used for approved project costs as outlined in the approved project plan.
University North Park LLC, an entity tied to the University of Oklahoma Foundation, will request to rezone the area north of Rock Creek Road, south of Corporate Center Drive, and between Interstate 35 and 24th Ave NW, to a Planned Unit Development to facilitate the 90-acre mixed-use development.

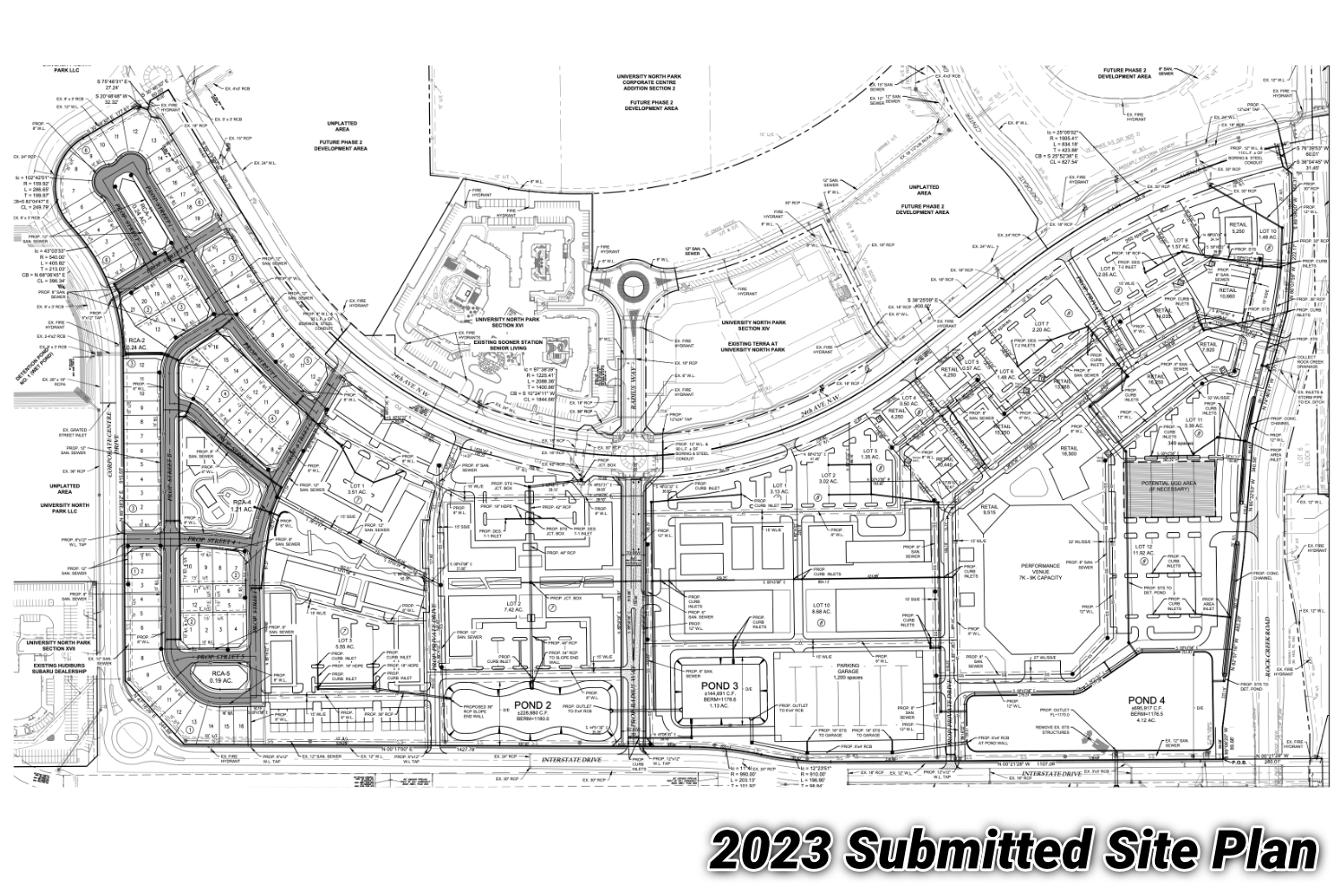
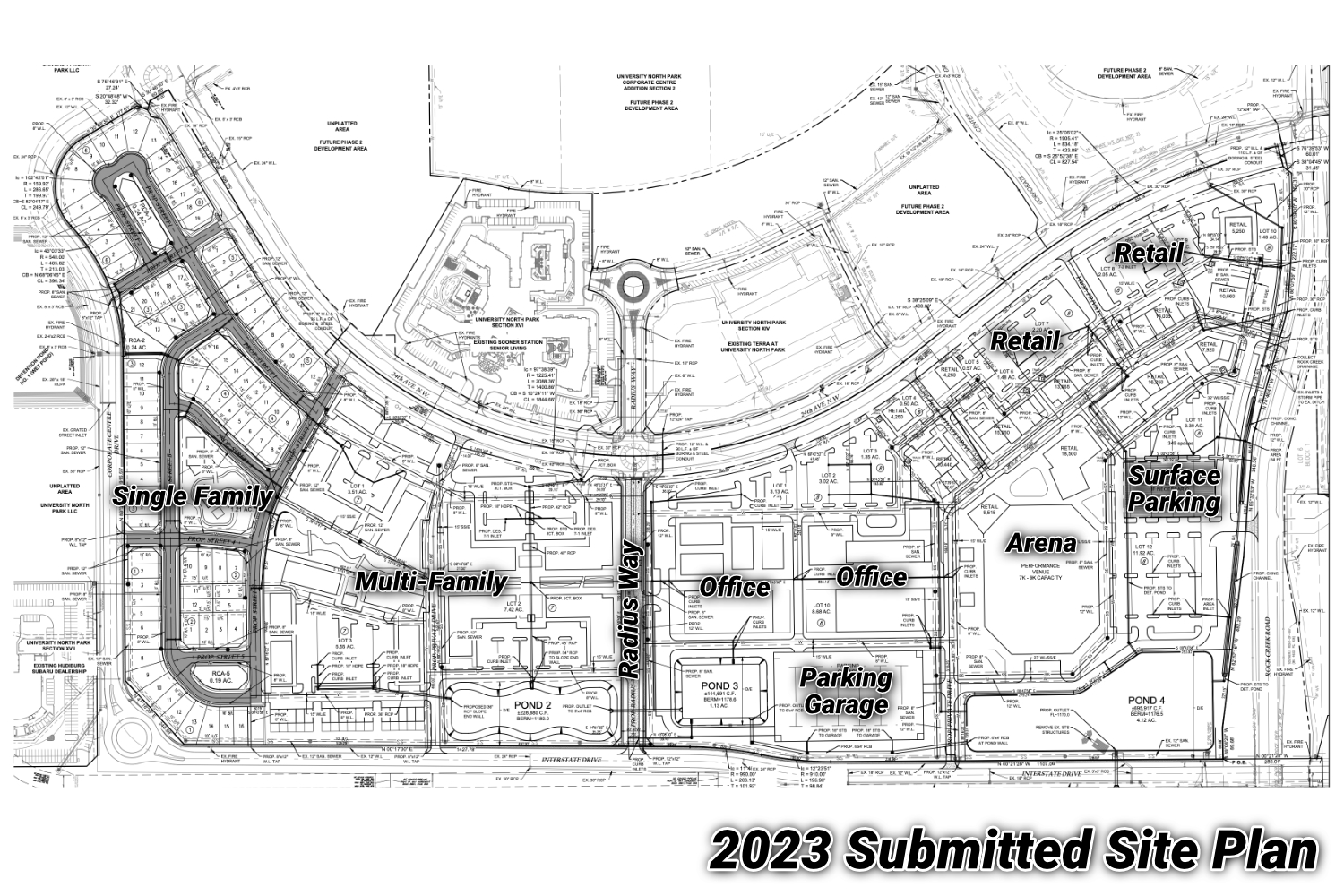
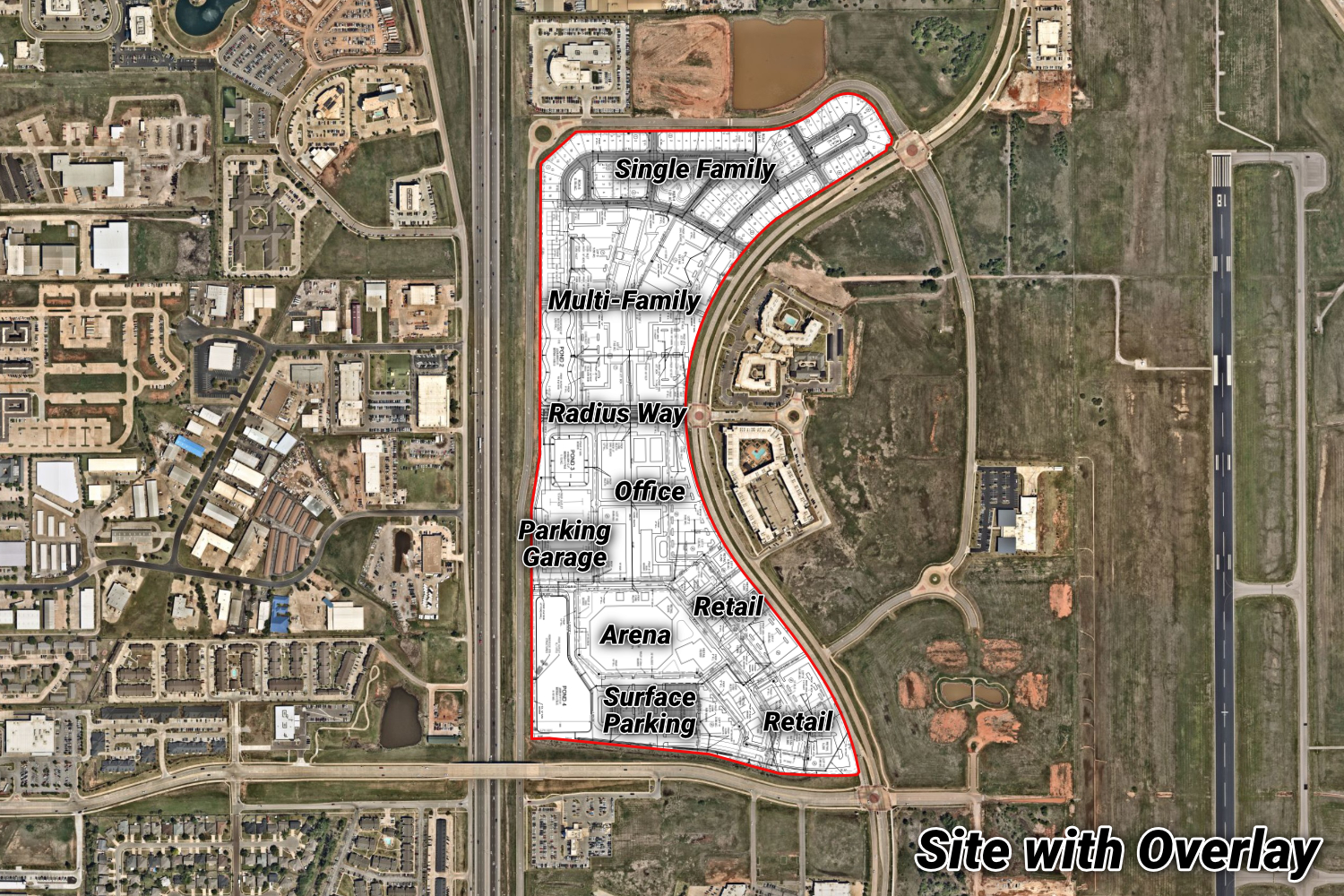
The site is broken up into 3 development areas as outlined in the draft PUD: single family residential, high density residential, and commercial.
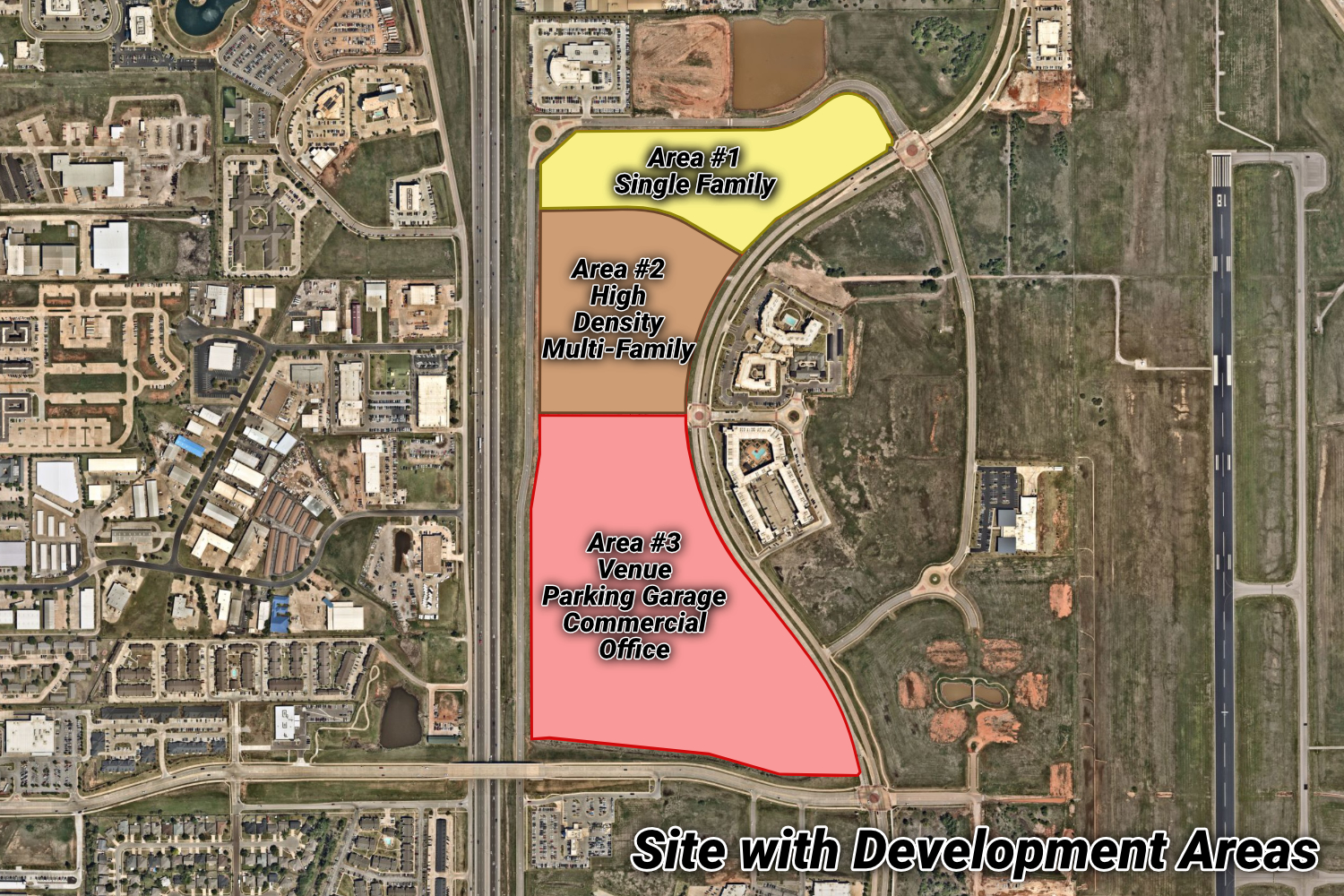
Development Area 3 encompasses all the retail uses on the south half of the site.
The development isg to be anchored by 7,000-9,000 capacity “performance venue” situated just north of Rock Creek Road and east of I-35. Parking is accommodated by a surface lot south of the venue and a 1,200 space parking garage to the north.
East of the venue and west of 24th Ave NW, between Rock Creek and a new extension of Radius Way splitting the parcel in half east to west, retail and offices are proposed both facing 24th Ave NW and adjacent to the proposed venue.
The draft PUD specifically calls out the following uses in Development Area 3 as Multi-Purpose Event Venue, Convention/Conference Center, Banquet Hall, Hotel, Office Buildings, Amusement and Entertainment Enterprises, Parking Garage, Live Outdoor Entertainment, and General Commercial and Retail uses.
In Development Area 2, north of the Radius Way extension, high density residential is proposed across 3 lots that encompass approximately 16.5 acres. This zone will front I-35 on the west and be across 24th Ave NW from Sooner Station Senior Living.
The draft PUD calls out Apartment Buildings and Townhouses for these lots. The PUD also contains language that the structures may, but are not obligated to, contain retail and office uses on the ground floor.
Finally, the northern most area is proposed as 96 single-family residential lots. The lots on average range from 3,600 square feet to 4,200 square feet and feature a common 1.21 acre park in the center of the neighborhood.
A similar plan was proposed by the University of Oklahoma Foundation in 2018 and was ultimately withdrawn for lack of support. Team Norman’s website states the projects are “vaguely similar.”
The 2018 CallisonRTKL Master Plan, though covering a larger area than in the current proposal, proposed a mixed-use development centered around a 10,000 seat multi-use arena, 2,600 space parking garage, 225 room hotel and surrounding retail uses in nearly an identical layout to the current proposal.
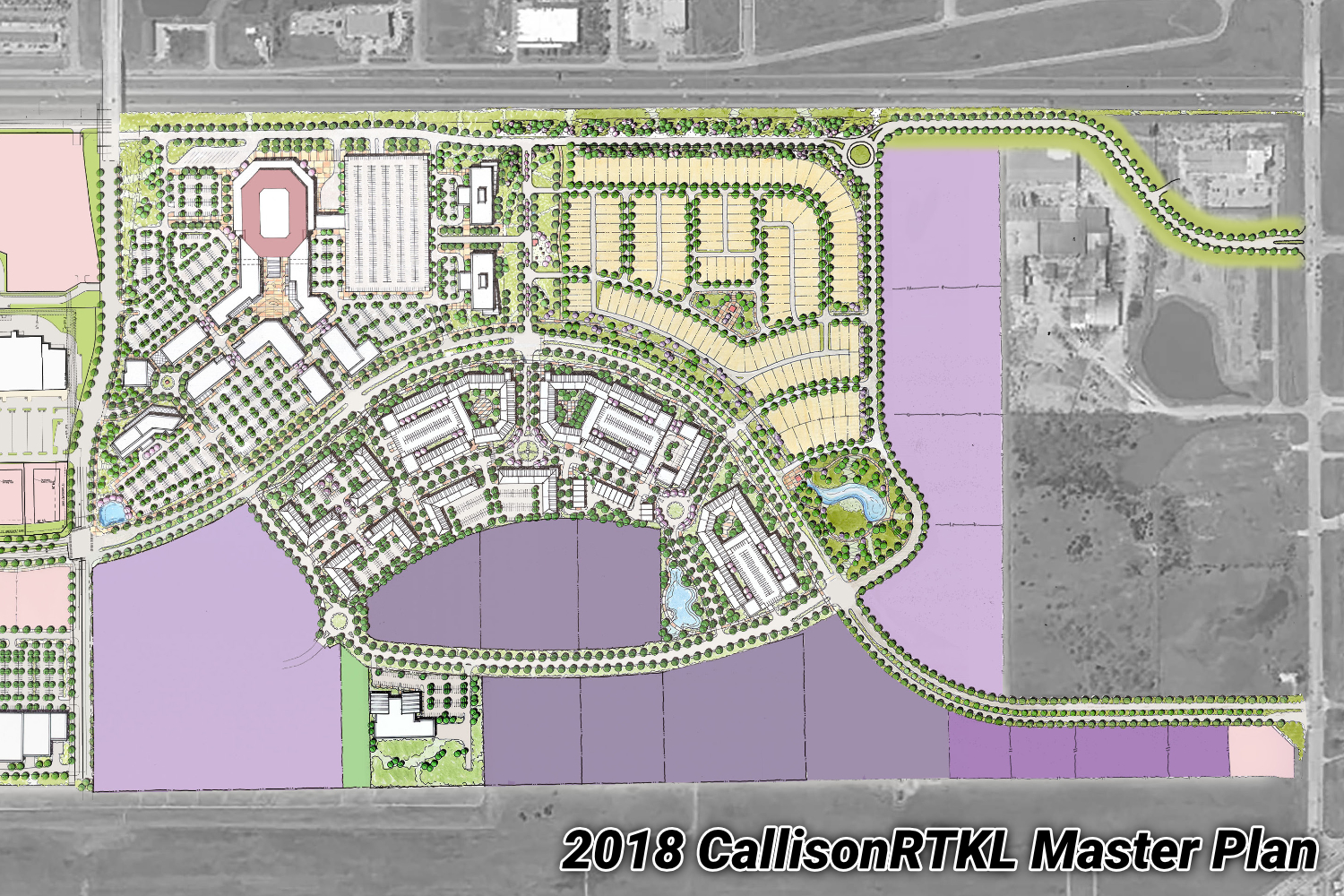
That plan included 283 single-family lots north of the proposed Radius extension with multifamily and senior living uses east of 24th Ave NW in the area where Terra Norman and Sooner Station are now located.
Similarly, the 2018 project proposed the creation of a TIF district to allow for financing assistance for aspects of the development.
A project plan and the specifics of the to-be-formed TIF district for the current proposal have not been released.
